POST TENSIONING WORK-BUILDING AND BRIDGES
TECHNOLOGY
Post-Tensioning System applies compressive force to the structure through stressing of high strength steel strand with specialized anchorage assemblies.
Flexibility of the strand is a major advantage, allowing it to be profiled through the concrete element, counteracting a portion of the applied loads to provide an exceptionally efficient structure.
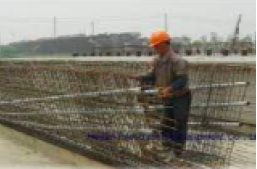
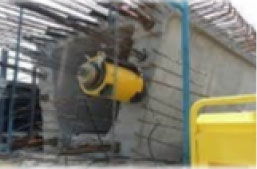
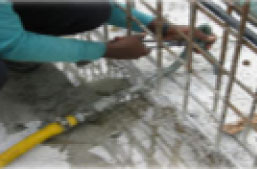
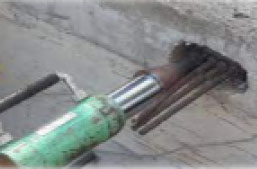
DESIGN
Engineering Design at Everwin PT is a planned and controlled process.
Our vision is to design post-tensioned slabs and beams with diverse geometries to match the utility expectations of every client, with the aim to enhance overall performance of the structure.
A well-trained and experienced Engineering and Design Team dedicatedly works on the projects using latest design tools.
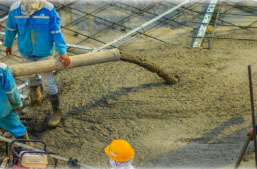
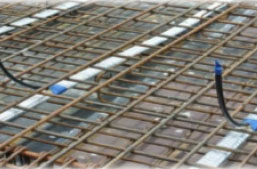
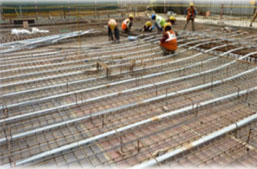
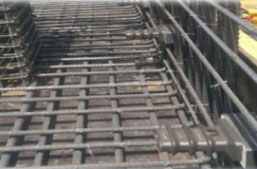
Advantages
- Longer spans are achieved with lesser beam/slab depth.
- Reduction in construction time and cost
- Speedy floor-to-floor construction cycle time (10 to 15 days per slab) due to simplified formwork and reduced quantities of materials.
- Reduction in dead load due to thinner slab which will make cost savings in foundation and columns design and more resistant to seismic forces
- Less no. of workforce engaged for post-tensioning works than RCC slabs.
- Reduction in overall building height, thereby additional floors are possible in height-restricted zones
- Reduction of foundation depth and reinforcement.
- Reduction of cost in vertical structural element
- It reduces or eliminates shrinkage cracks
- Flexibility for providing service ducts and False ceilings.




